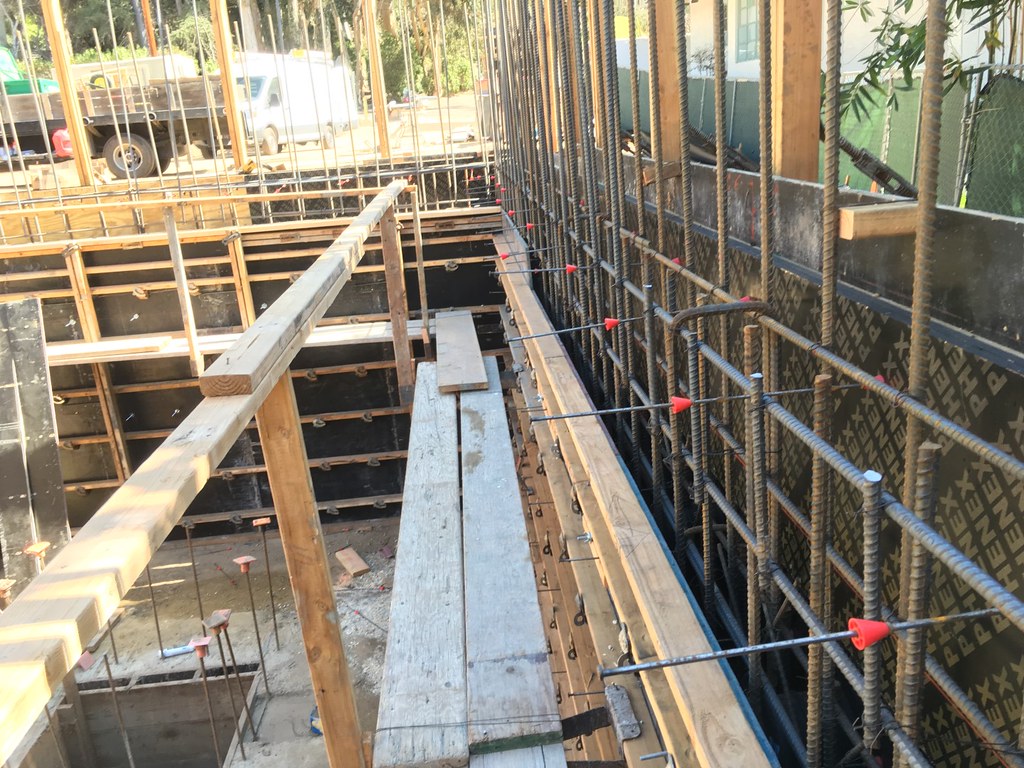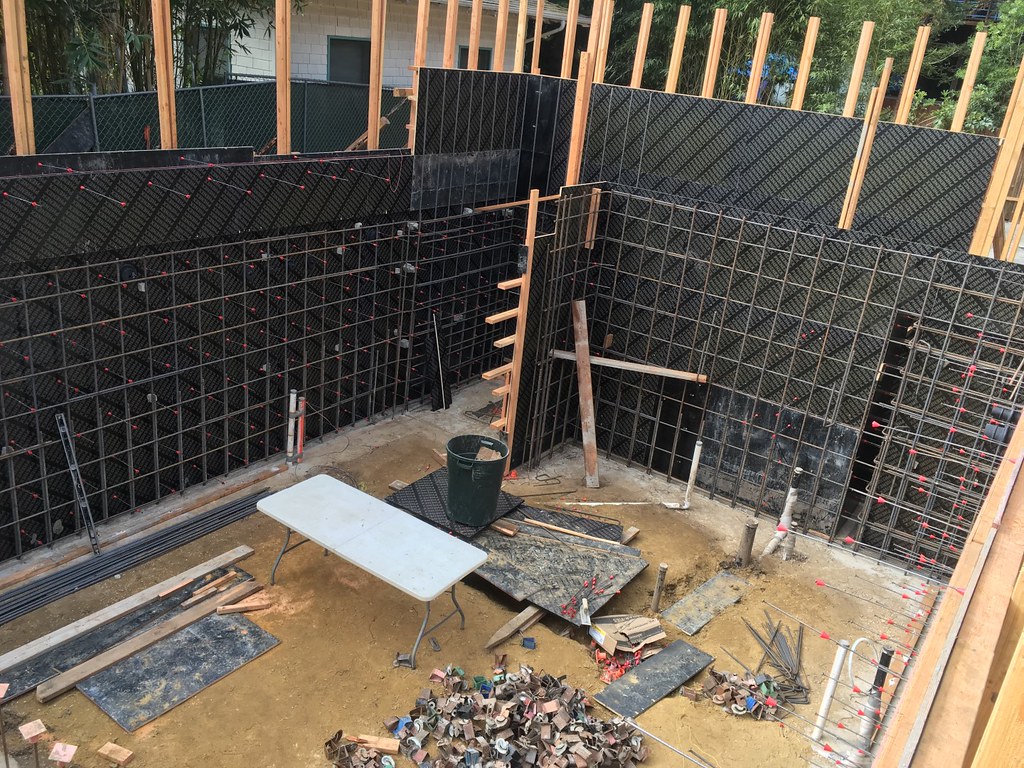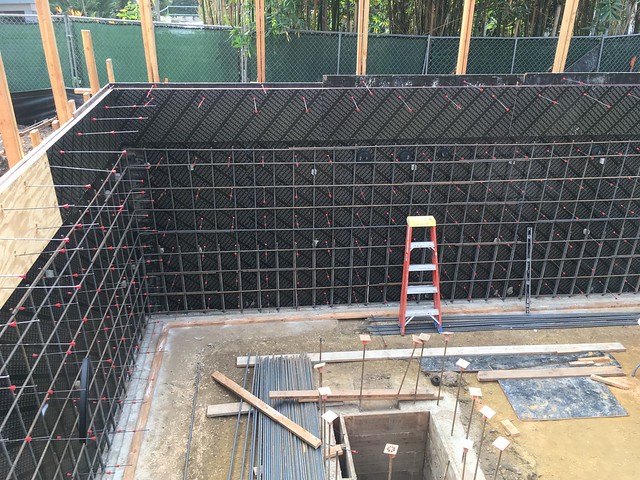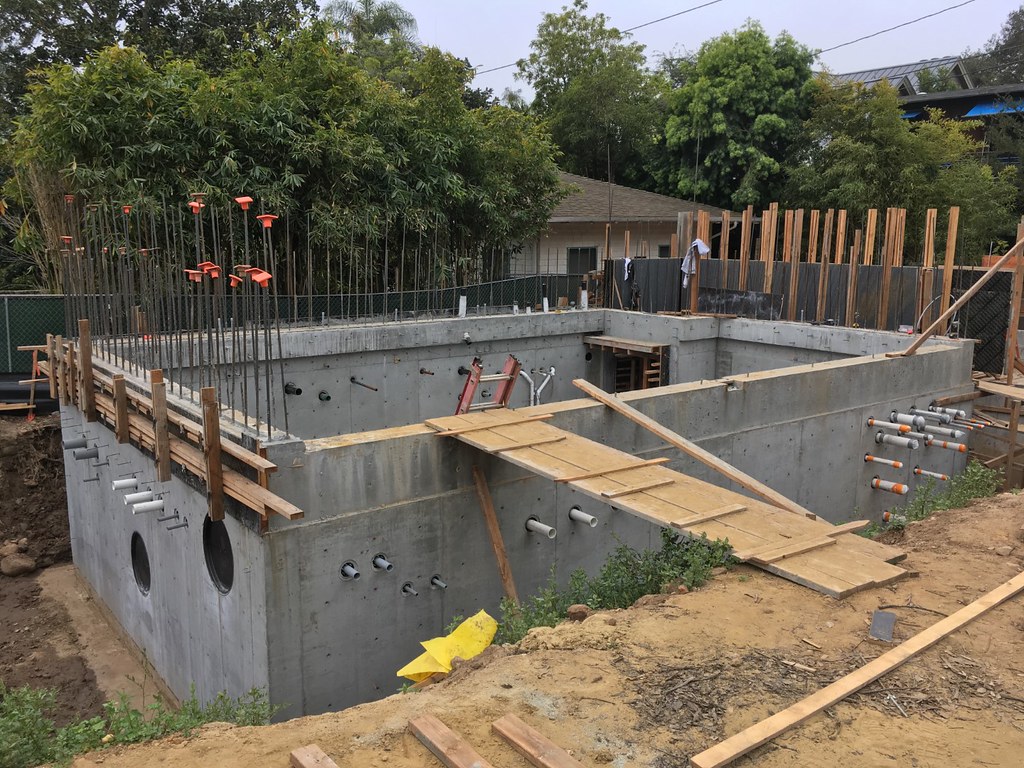On July 18, 2018 at 09:07, diesel said...
One thing you may have to consider too is issues that may arise putting a 3" pipe in an outside wall that is 8" thick. I used to pour basement foundations and NEVER (at least in my area) did I see plumbing vertical in an outside wall. Will this cause an engineering issue (i.e. - load) and if so you would now be liable for foundation cracks, leaks, or worse. I could be off, but check with local foundation companies to see if they know if this is acceptable or even common practice and see if there is a procedure you would need to follow.
The walls are 12" thick (5" concrete, 2" insulation, 5" concrete), but there are specifications on what's allowable inside the walls and it differs by location. The builder is great and very involved with all the trades to make sure everything is done properly... I think I mentioned in a previous post the plan set is very detailed and over 300 pages so lots to remember.
Also you will need to plan on being there as they install the forms because that can happen very quickly and chances are they won't stop and wait for you. Not sure how you are going to seal the end of your pipe to the form either, I don't envy you on this one!
Yes, concrete work has already been going on at this job for 6-8 months so I've already roughed in a bunch of pipe for the basement mechanical room which was the first part of the actual structure to be poured. You're also correct that scheduling is a big issue and coordinating with the concrete contractor has to be done.
Aside from the central vac I've got all the low volt wiring plus Lutron HWQS, HVAC control, shades, A/V, surveillance, networking, etc and
everything is in conduit. When the house is complete, there won't be any accessible attic or crawl space.
Here's a few photos of the basement mechanical room:





