On June 28, 2018 at 10:38, osiris said...
Paul,
Do you use CAD or some other software to spacially lay out stuff like that Media Frame customization, or are you building it in real time only? I recall you’ve posted in the past other installations where pre-construction devices were placed with a much higher degree of accuracy than most- is that all happening on the site, or are you drawing up elevations beforehand?
I don't work with CAD, but lots of the jobs I do are highly designed/engineered so it's common for me to work with the architect for up to a year before construction starts and we lay out everything is detail. Two jobs I'm working on now have plan sets that are around 300 pages each and both homes have also been fully rendered so the designers & clients can do a virtual walk-through and view/approve changes.I am good with Visio and can use it to put together scale drawings when necessary and also use PhotoShop to do visual mock-ups sometimes.The project the Edge Frame photos are from has been a little weird. It's a remodel that for a number of reasons has stretched out past 5 years. The TV wall in the photos was originally going to be a larger TV with custom cabinet below and Martin Logan Electrostatic speakers, sub and surrounds. The TV wall was also going to have an acoustic treatment that was ultimately eliminated so during rough in this wall was going to be left open and no pre-wire or conduit was put in place for the TV or speakers. To further complicate things, the electrical contractor did the low-volt rough in based on my wiring schedule so I wasn't onsite as much as usual to keep an eye on things.Somewhere through the process, the contractor just sheet rocked over the wall and decided to also add a tremendous amount of blocking and backing material to make sure I had something to attach the TV to...So I guess the short answer to your question is this was all just laid out onsite much like a retrofit job. I mocked up an image in Photoshop showing the approximate size and location of the TV for the client to sign off on before ordering the frame. Then I took a photo I had of the wall before sheetrock and taped it up with cut sheets for the Edge Frame, wall box and subwoofer and then started laying out the wall with blue tape.
Also made some cardboard templates of the wall box and sub to help with the layout.
In the end, had to cut out some blocking and backing material that the builder installed and then was able to drill up through all the blocking to run wires and conduit to the attic.Photoshop mock-up for client:
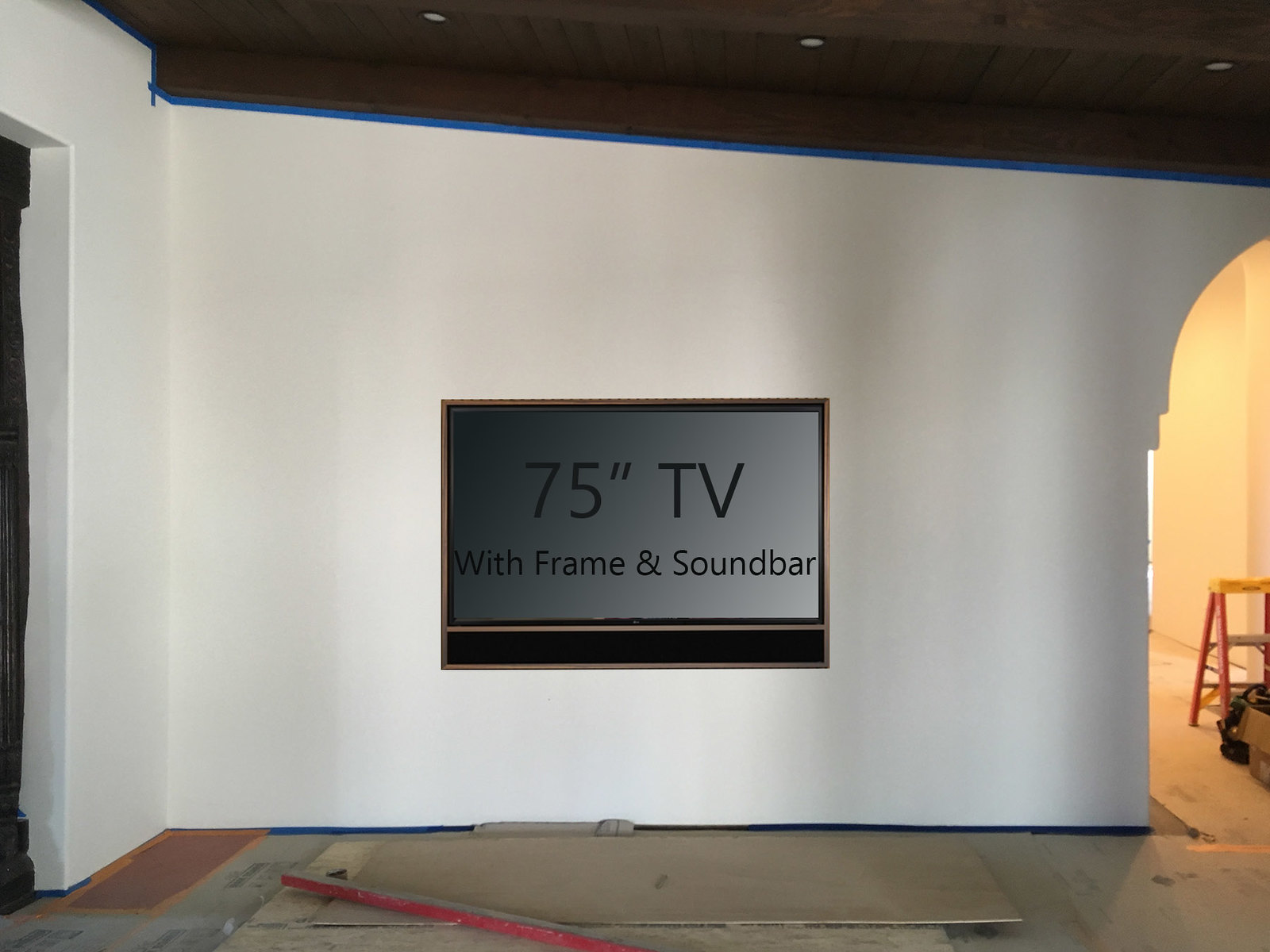
Picture of wall before drywall:
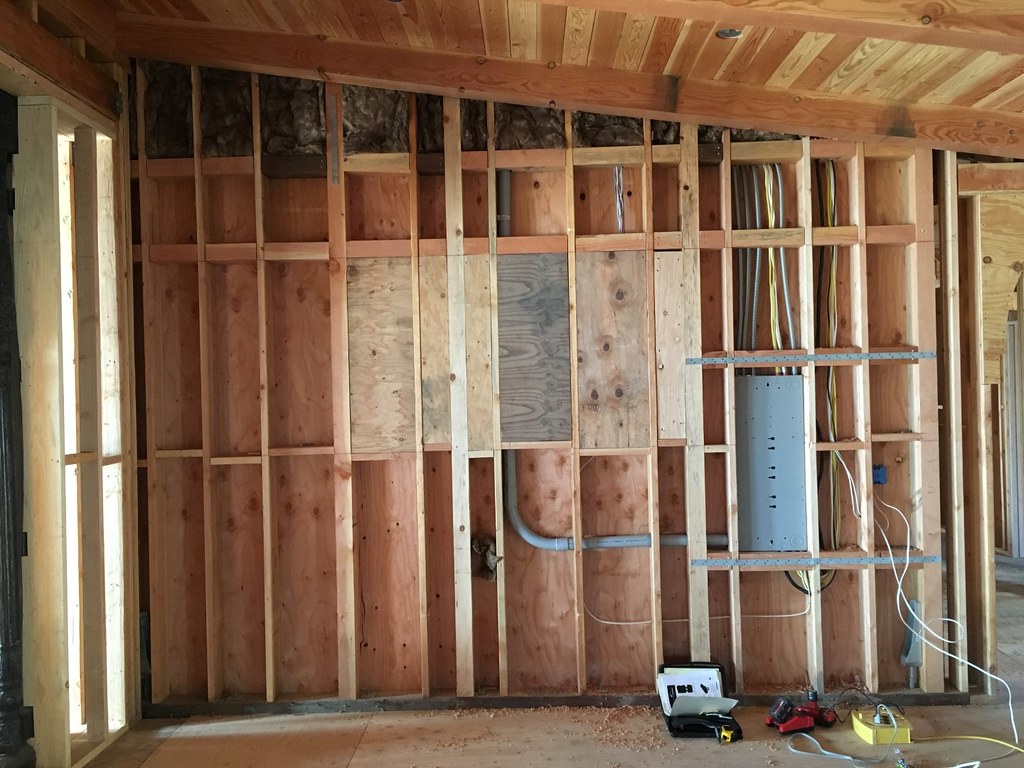
Tape up some stuff for reference:
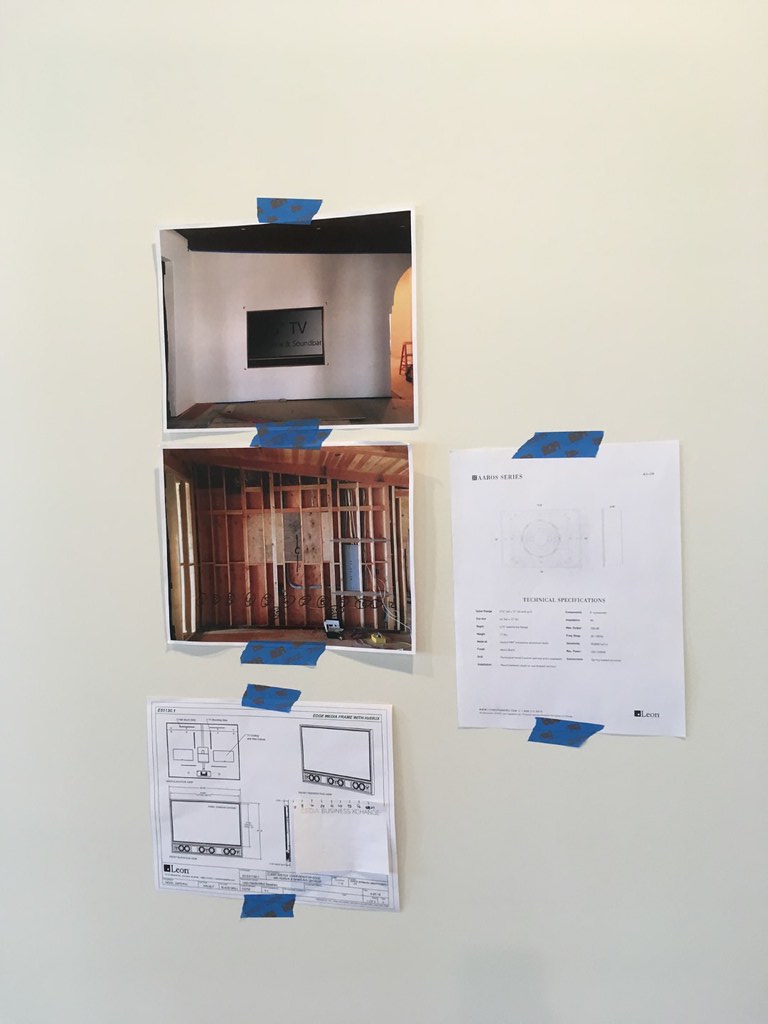
Layout with blue tape:
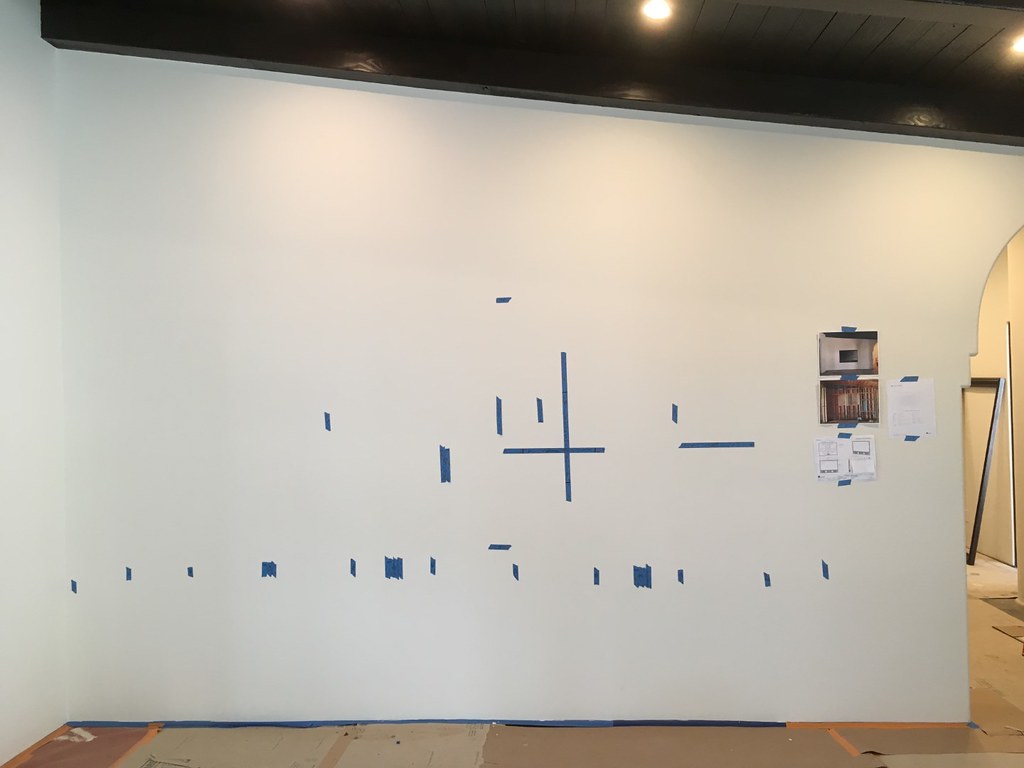
Cardboard mock-ups to help with placement:
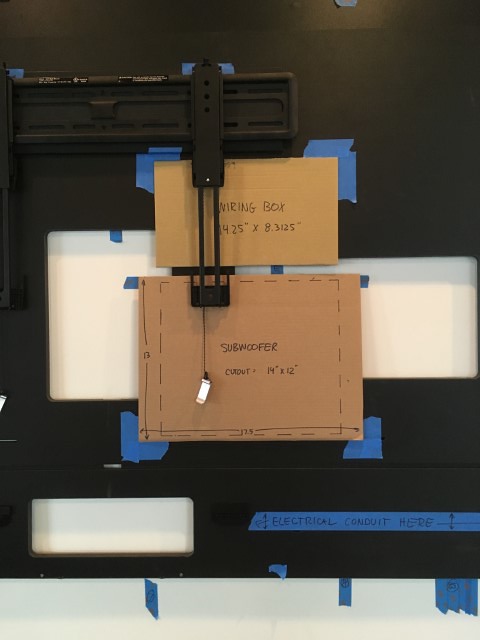
[/img][/url]

